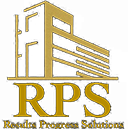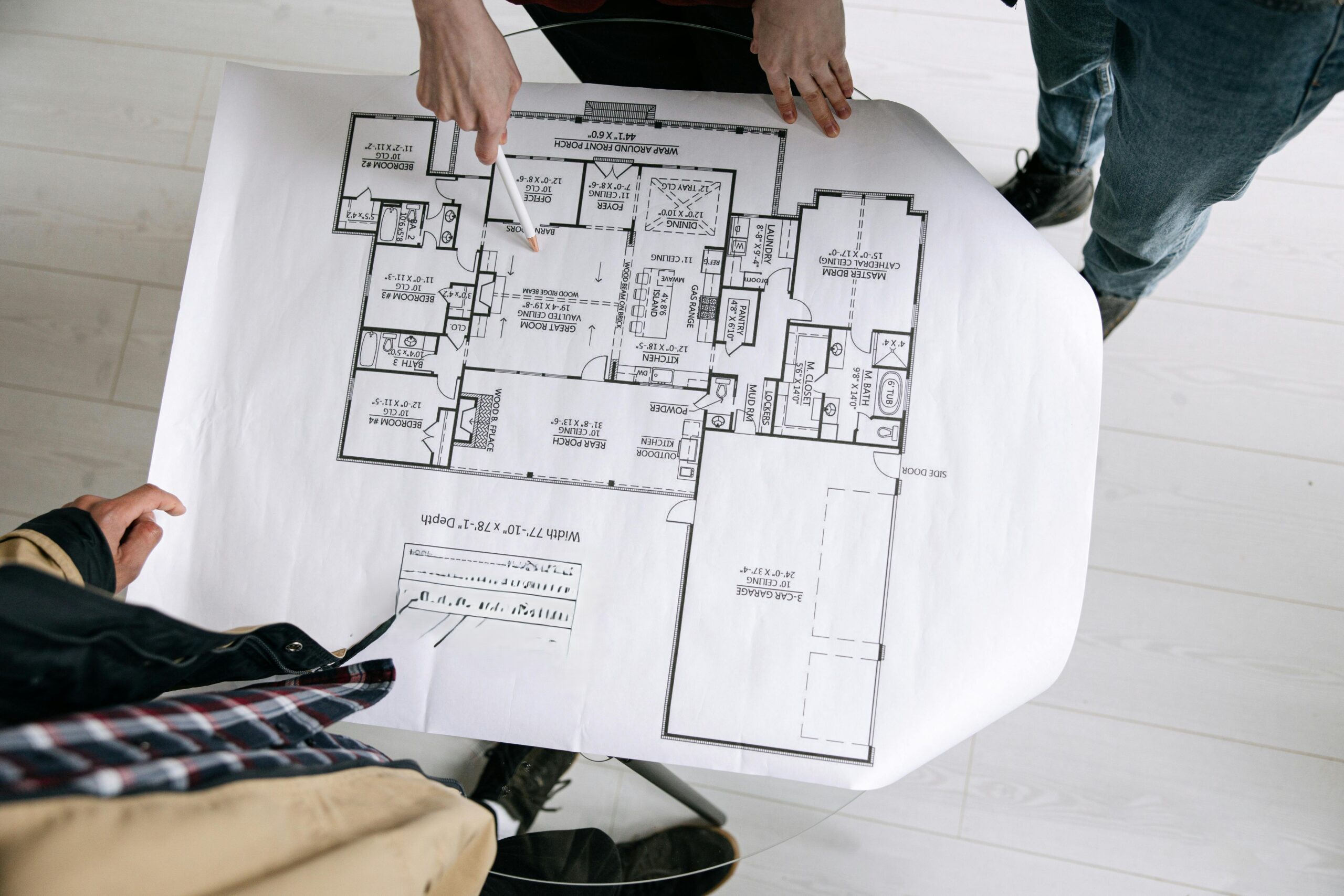Whether it is an extension, refurbishment, renovation, remodeling, rehabilitation, change of use, HMO, restoration or conversion project that you have in mind, you will find our team can offer you a quality service tailored to your specific requirements.
We can assist you at every stage of the planning process. Our experienced team will develop your initial brief and work to your requirements, providing architectural plans for a range of projects. We can assist you with the full project from conception through to completion. As Chartered Building Surveyors we can also advise if your building requires necessary repair works prior to refurbishment or adaptation, saving your time and cost in the long term.
Our team are trained and experienced in the planning, design and oversight of building projects. They are responsible for creating a design that meets the client’s brief and provides a facility suitable for the intended use.
Drawing work is carried out using AutoCAD and Revit.
As well as the Building Regulation Drawings we provide a specification for most projects. This Specification provides information about construction details to provide clarity for the contractor to understand how to build the project. During the journey, there may be objections, appeals and re-submissions. We will help, support and provide advice throughout your journey.
Contact us to discuss your specific requirements.

